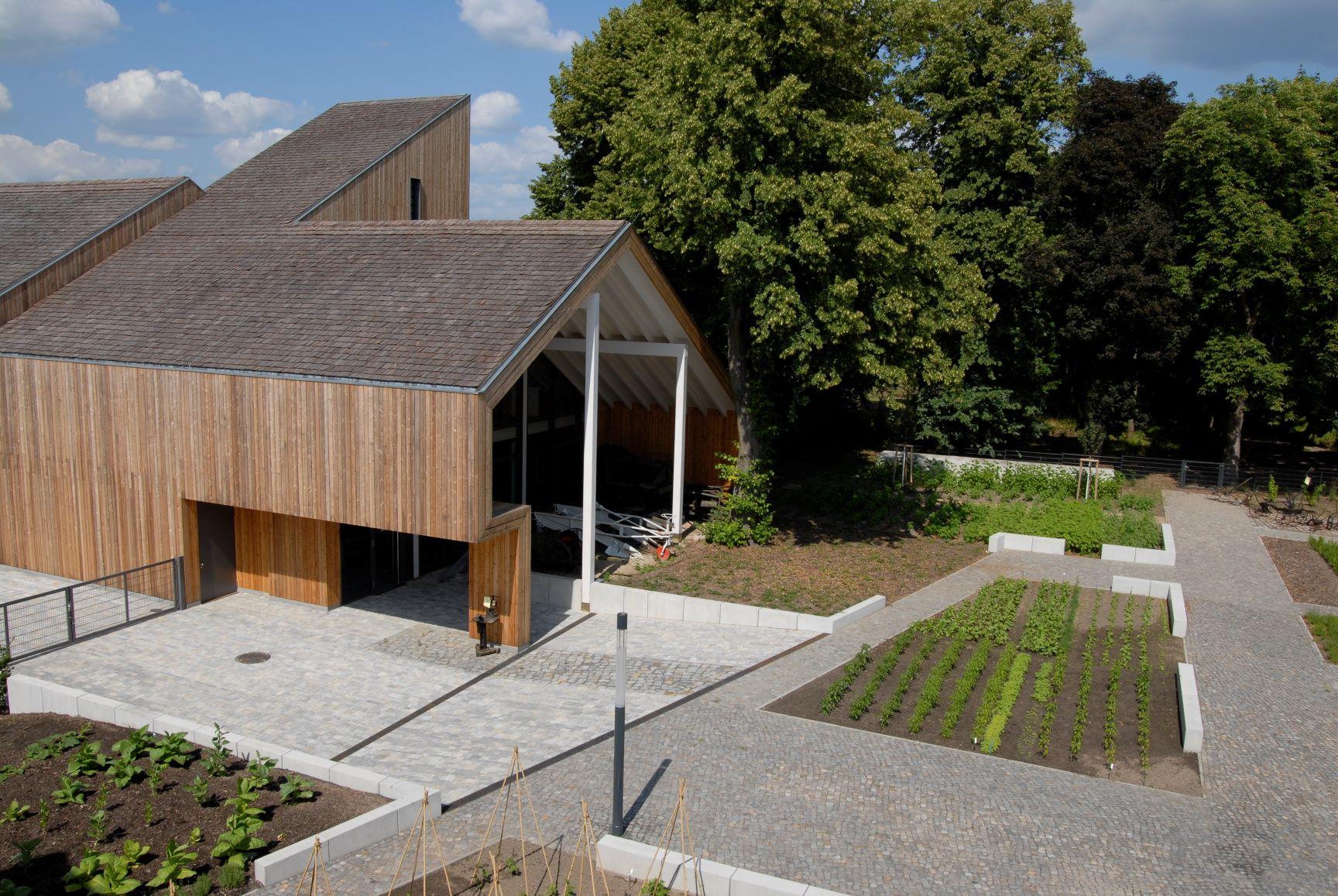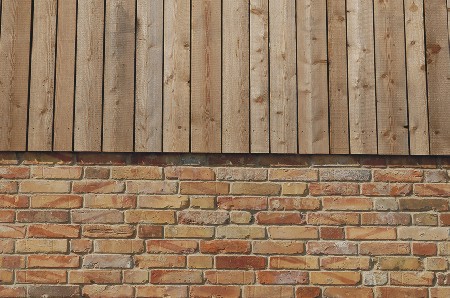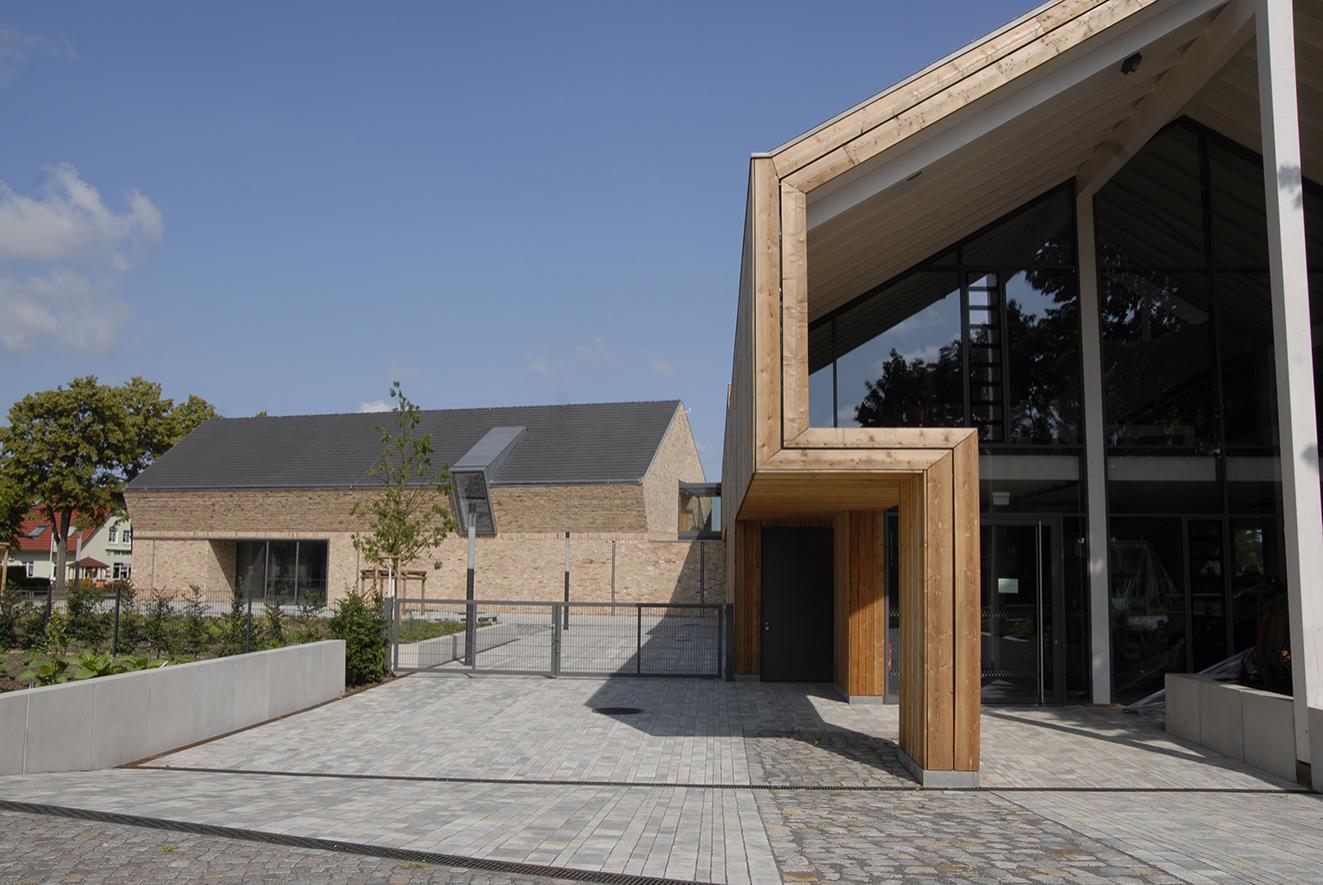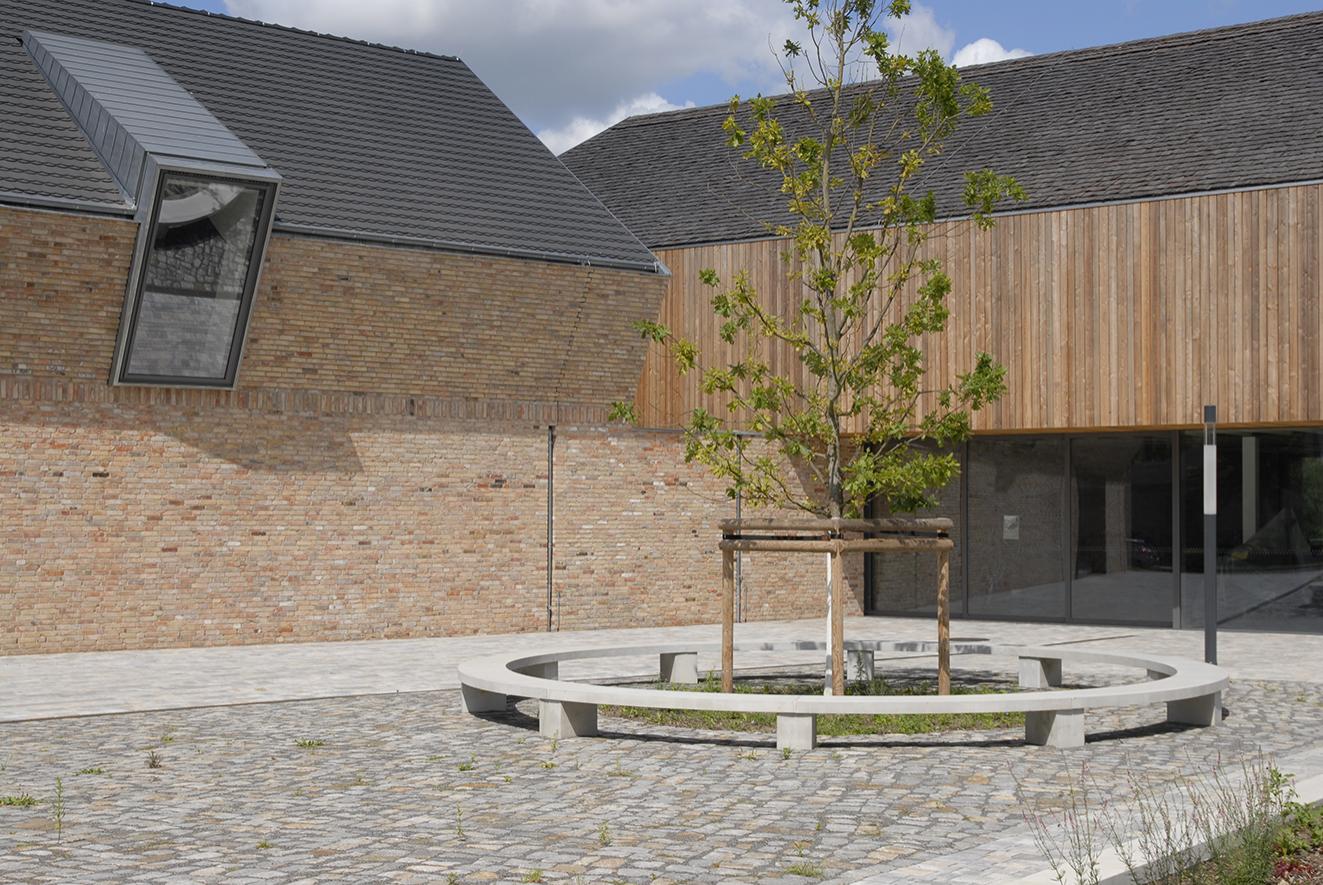Tradition & Architecture
a forward-looking house with a lot of tradition
In September 2013, the Barnim Panorama was opened. It continues the history of the Wandlitz Agricultural Museum, which goes back to the 1950s, in an innovative way. Nature and agriculture - the two major themes of the Barnim Panorama - characterize the architecture of the house.
The Barnim Panorama comprises the new exhibition buildings "Stall" and "Barn" with an exhibition area of 1,650 sqm as well as the renovated former Wandlitz village school building. The entire ensemble in the middle of the old village center leans architecturally on a three-sided farm typical for the region. Its clear design language and the highly efficient energy concept combine tradition and modernity: Using regional materials, a climate-neutral zero-emission building was created, which was honored with the Brandenburg Building Culture Award in 2013.










